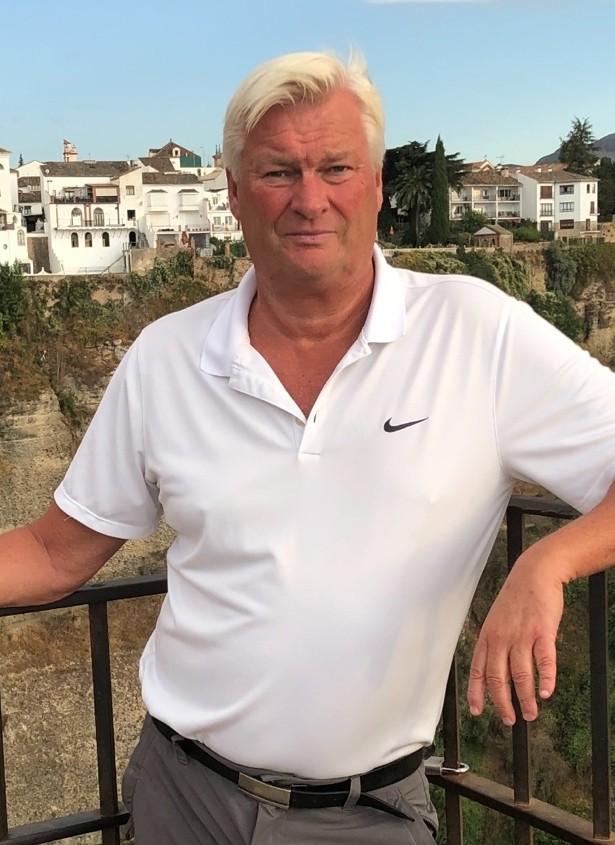This text could be translated with Google Translate and can therefor contain errors.
From the entrance you get access to the hallway, where the day area is located on the left, here the kitchen is completely open to the dining room and living room, from where you can directly access the terrace, outside veranda and barbecue. On the right-hand side we get access to the night area divided into 3 bedrooms. The master bedroom has its own bathroom with dressing room, and the other two bedrooms have a shared bathroom. As well as a laundry room. Finally, on the outdoor terrace, we find the pool with a relaxation area to enjoy the sun or a barbecue dinner. As well as access to the garden areas. Location: Benissa coast. Costa Blanca North. Plot: 800 m2 Total built m2: 150.40 m2 Total auxiliary square meters: 135 square meters Number of bedrooms: 3 Number of bathrooms: 2 Status: Project

This info given here is subject to errors and do not form part of any contract. The offer can be changed or withdrawn without notice. Prices do not include purchase costs.